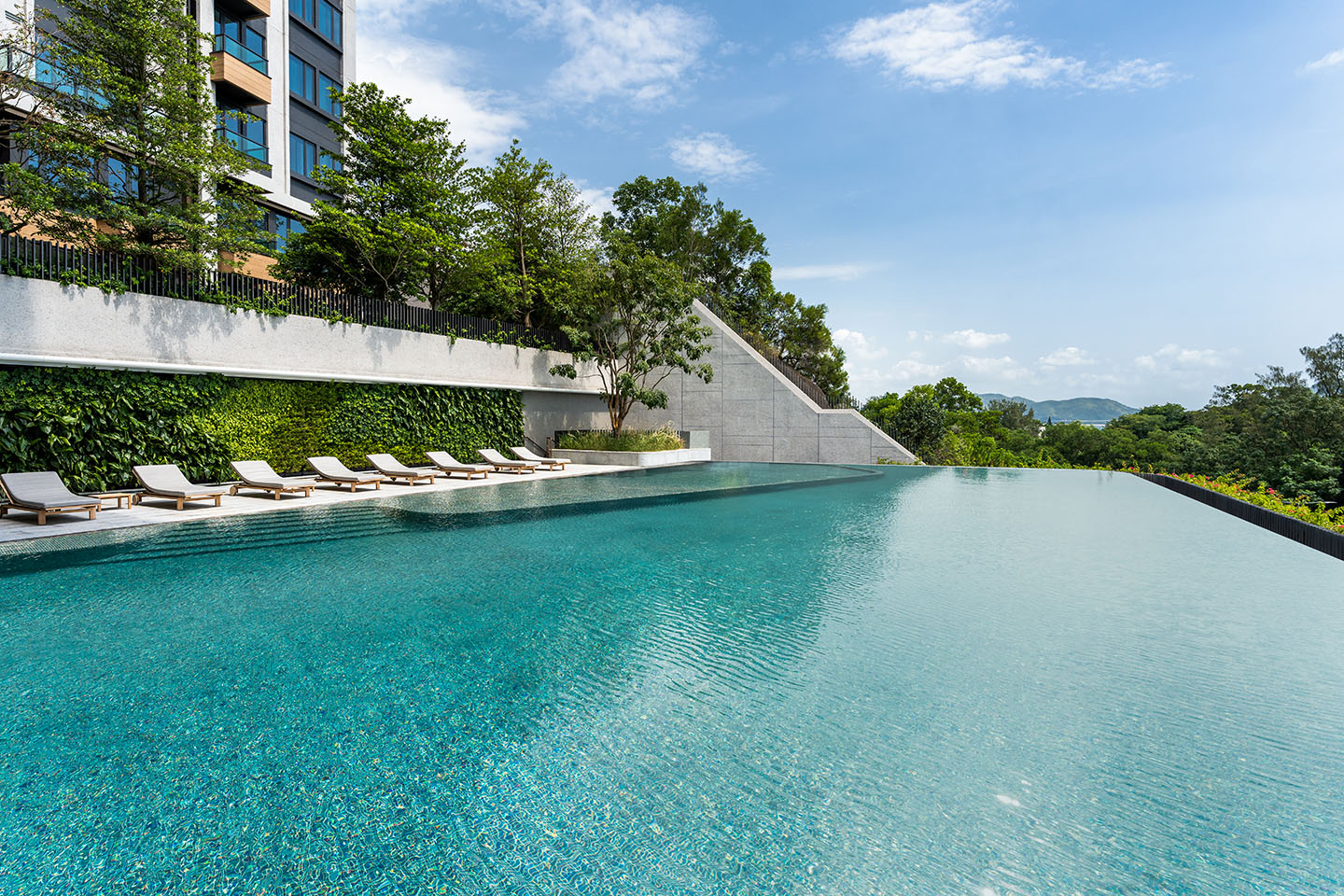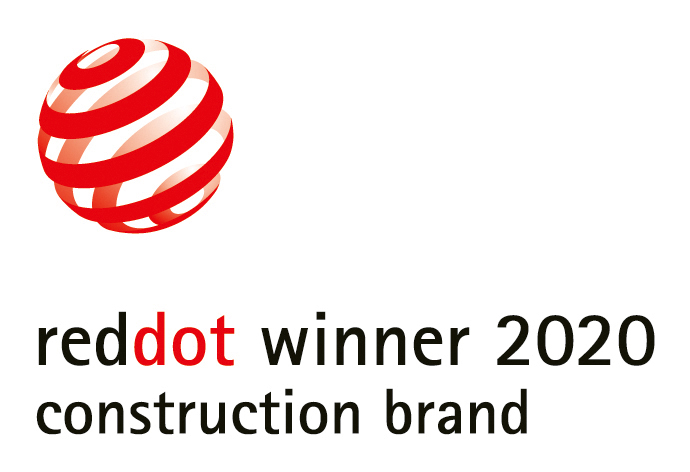
This image was taken on 11 October 2022 in Unit A7, 16th floor, Tower 2, OMA by the Sea. The image has been edited and processed with computerized imaging techniques, which is for reference only.
*The view of an unit is dependent on the unit’s level, orientation and the surrounding buildings and environment. The surrounding buildings and environment are subject to change from time to time. There may be other development sites in the vicinity of the Development that have not been shown in the images in this website. The images in this website do not reflect the actual view from the Development and the environmental condition and do not constitute and shall not be considered to constitute any offer, undertaking, representation or warranty whatsoever, whether express or implied, on the part of the Vendor in respect of the Development or its surrounding environment, landscape, open space, views, facilities or buildings.
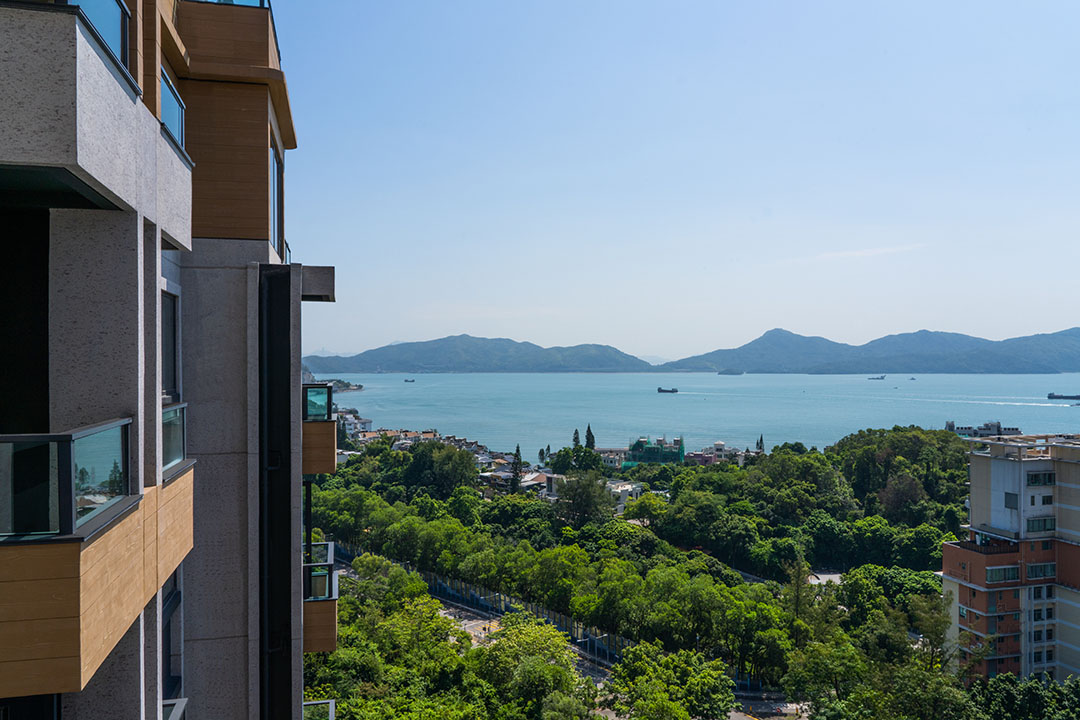


Feel at ease and enjoy OMA by the Sea, the latest resort-style seaside residence of the Upper Gold Coast series*.
Nestled by the prestigious seaside, OMA by the Sea offers you luxurious spaciousness and uniquely themed Swiss Wooden-Chalet architecture, where you can experience carefree and calm moments.
With the sun above and the sea by your side,
Embrace happiness and delight all around you.
This image was taken on 10 October 2022 in Unit B1, 17/F of Tower 2, OMA by the Sea. The image has been edited and processed with computerized imaging techniques, which is for reference only.
This image was taken on 15 May 2020 in the mid-air above Hong Kong Gold Coast. The image has been edited and processed with computerized imaging techniques, which is for reference only.
Information extracted in December 2022
- Source: SKYCITY Website (www.skycityhongkong.com/tc/)
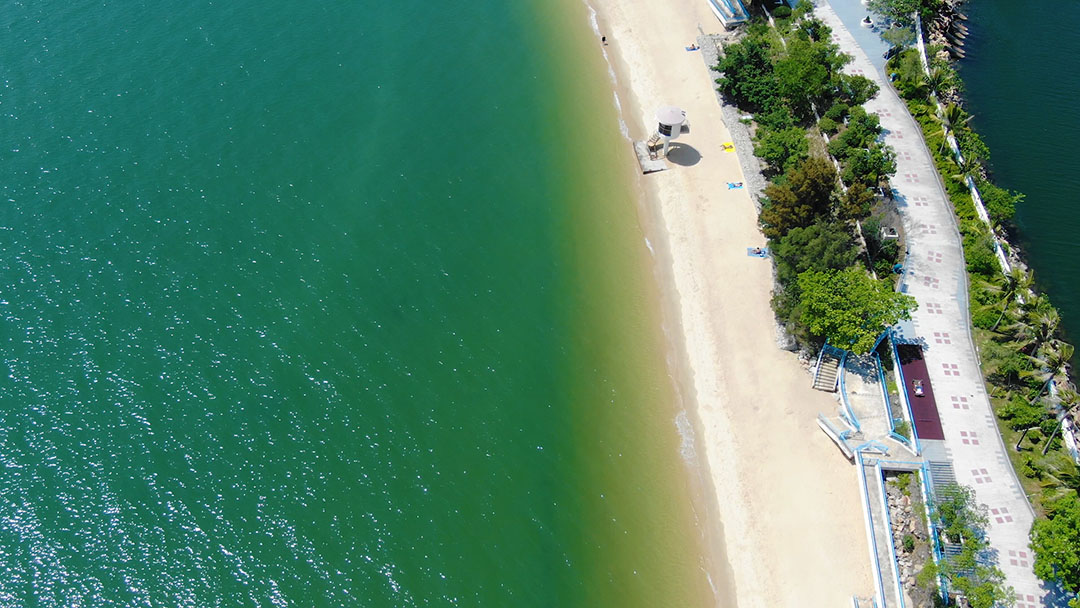


Run along the beloved coastal paths and
immerse yourself in the magic sunset
moments.
Discover blue skies and deep-water
luxuries on holidays with friends.
Trek across the famous Thousand-Island
Lake, ride along for fun, have a break
at seaside café or enjoy a seafood feast
with loved ones …
Whatever you choose, you will discover
more than you could ever imagine at the
west coast.
Your future is about to take off from
the west coast.
With Tuen Mun-Chek Lap Kok Link and the
Third Runway,
alongside SKYCITY1 under
development,
a new era for tourism, hotel and
entertainment will soon be unveiled and
offers ample new opportunities.
The map is a computer processed image and is a simplified version and not to scale. All information including but not limited to driving routes, premises, buildings and public facilities (If any) are for reference only, information may change from time to time. The actual development within the area shown the surrounding environment of the Development in the map may be significantly different from any predictions, opinions or expectations expressed on this map, and shall not constitute and shall not be considered to constitute any offer, undertaking, representation or warranty, whether expressed or implied. Please refer to the sales brochure for details. The Vendor also advises prospective purchasers to conduct an on-site visit for a better understanding of the development site, its surrounding environment and the public facilities nearby.
Information extracted in December 2022
- Source: SKYCITY Website (www.skycityhongkong.com/tc/)
- Source: Highways Department (https://www.hyd.gov.hk/tc/our_projects/railway_projects/tmse/index.html)
- Source: Civil Engineering and Development Department (https://www.cedd.gov.hk/tc/our-projects/major-projects/index-id-42.html)
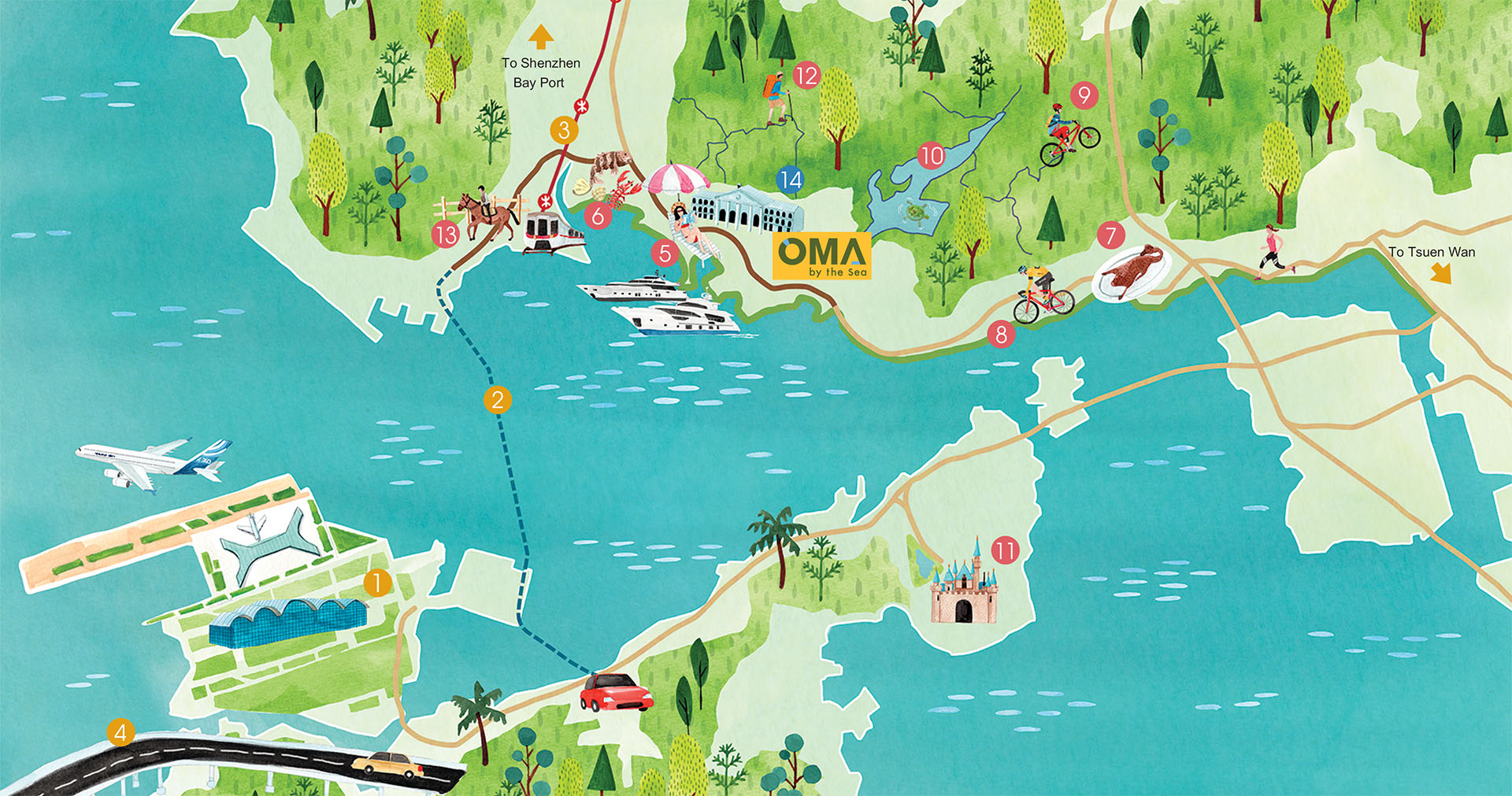
The map is a computer processed image and is a simplified version and not to scale. All information including but not limited to driving routes, premises, buildings and public facilities (If any) are for reference only, information may change from time to time. The actual development within the area shown the surrounding environment of the Development in the map may be significantly different from any predictions, opinions or expectations expressed on this map, and shall not constitute and shall not be considered to constitute any offer, undertaking, representation or warranty, whether expressed or implied. Please refer to the sales brochure for details. The Vendor also advises prospective purchasers to conduct an on-site visit for a better understanding of the development site, its surrounding environment and the public facilities nearby.
Information extracted in April 2020
- Source: SKYCITY Website (www.skycityhongkong.com/tc/)
- Source: Hong Kong International Airport Three-runway System website: (https://www.threerunwaysystem.com/tc/overview/background/)
- Source: The Hong Kong – Zhuhai – Macao Bridge website: (http://www.hzmb.hk/tchi/about_overview_04.html)
- Source: 2019 Policy Address (https://www.policyaddress.gov.hk/2019/chi/index.html)
- Source: Civil Engineering and Development Department (https://www.cedd.gov.hk/tc/our-projects/major-projects/index-id-42.html)
Three Runway System/
AsiaWorld-Expo
The photo was taken on 22 September 2022 at OMA by the Sea and has been edited and processed with computerized imaging techniques, which is for reference only. The opening hours and use of different facilities of the clubhouse are subject to relevant laws, land grant conditions, terms of the deed of mutual covenant and the conditions of the actual environment. The use or operation of some facilities and/or services may be subject to the clubhouse rules and facilities guidelines and the consent or permit issued by relevant government department and may be subject to additional charges.
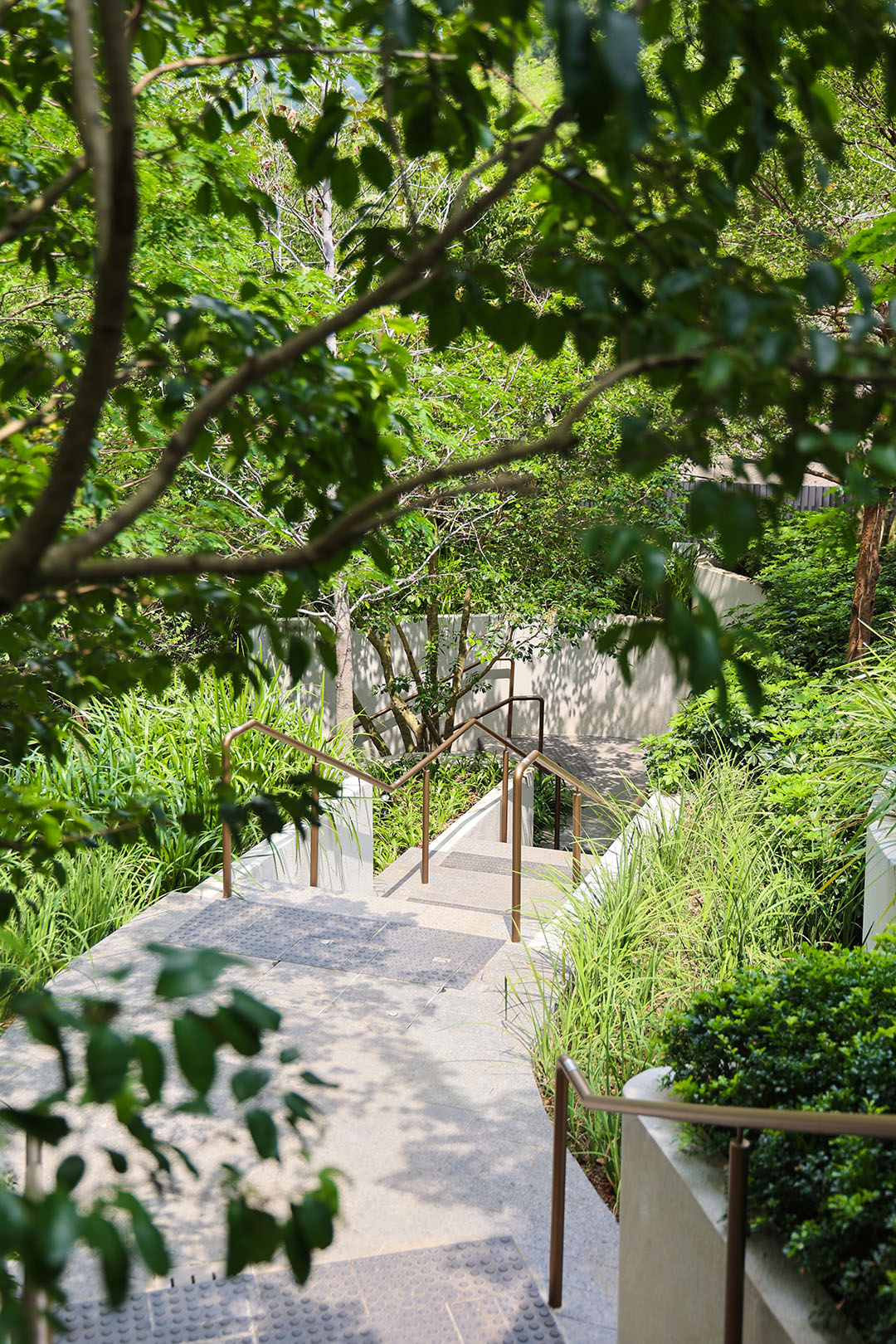


Wander within the Senses Garden while
taking in the landscape zones and
incredible 150 trees.
Then meander around the Rain Forest Pool
surrounded by lush blossoms and
greenery.
Take some time to savour the scenery at
every turn and soak in the fascinating
four seasons.
Be sure to listen to the symphony of
dancing bamboo and water ripples.
Make your every step with grace and
delight.
Invigorate your senses with the masterpieces created by Enzo Enea, the world-renowned landscape architect, a distinctive ambiance that seamlessly connects to the beauty of nature.
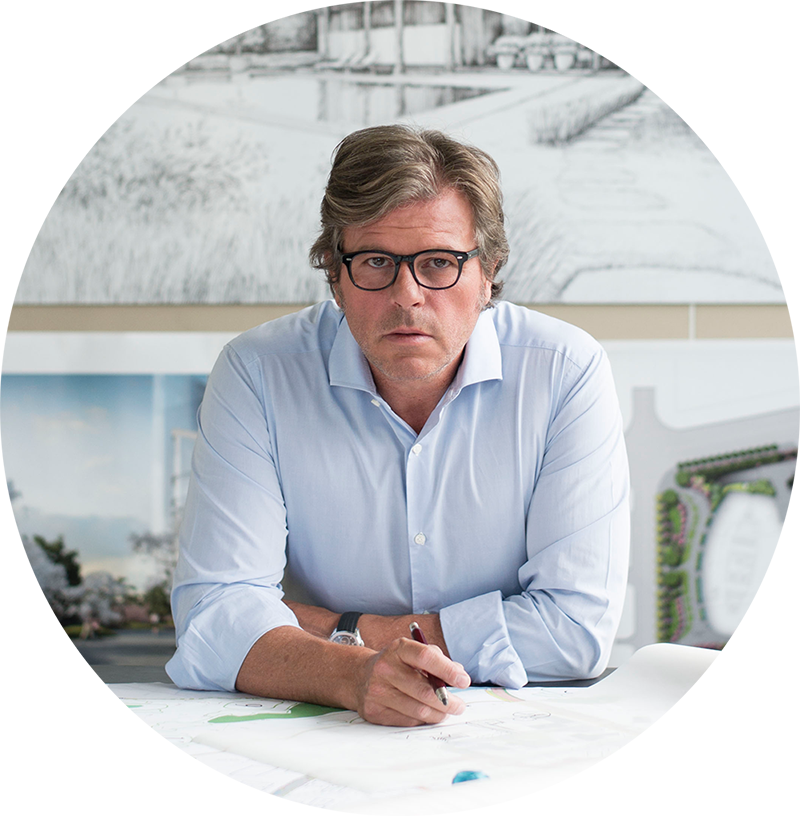

“My biggest satisfaction would be to be able to touch the life of the people living here, bring them closer to nature and hopefully make their quality of life better”
- Enzo Enea, the world-renowed landscape architect
Renowned projects:
Tree Museum - Zurich, Switzerland
Bvlgari Hotel Beijing, China
International Awards:
2013 Award of Honor Florida
2011 Merit Award of Excellence
2009 American Architecture Award
The photo was taken on 21 September 2022 at OMA by the Sea and has been edited and processed with computerized imaging techniques, which is for reference only. The opening hours and use of different facilities of the clubhouse are subject to relevant laws, land grant conditions, terms of the deed of mutual covenant and the conditions of the actual environment. The use or operation of some facilities and/or services may be subject to the clubhouse rules and facilities guidelines and the consent or permit issued by relevant government department and may be subject to additional charges.
The photo was taken on 21 September 2022 at OMA by the Sea and has been edited and processed with computerized imaging techniques, which is for reference only. The opening hours and use of different facilities of the clubhouse are subject to relevant laws, land grant conditions, terms of the deed of mutual covenant and the conditions of the actual environment. The use or operation of some facilities and/or services may be subject to the clubhouse rules and facilities guidelines and the consent or permit issued by relevant government department and may be subject to additional charges.
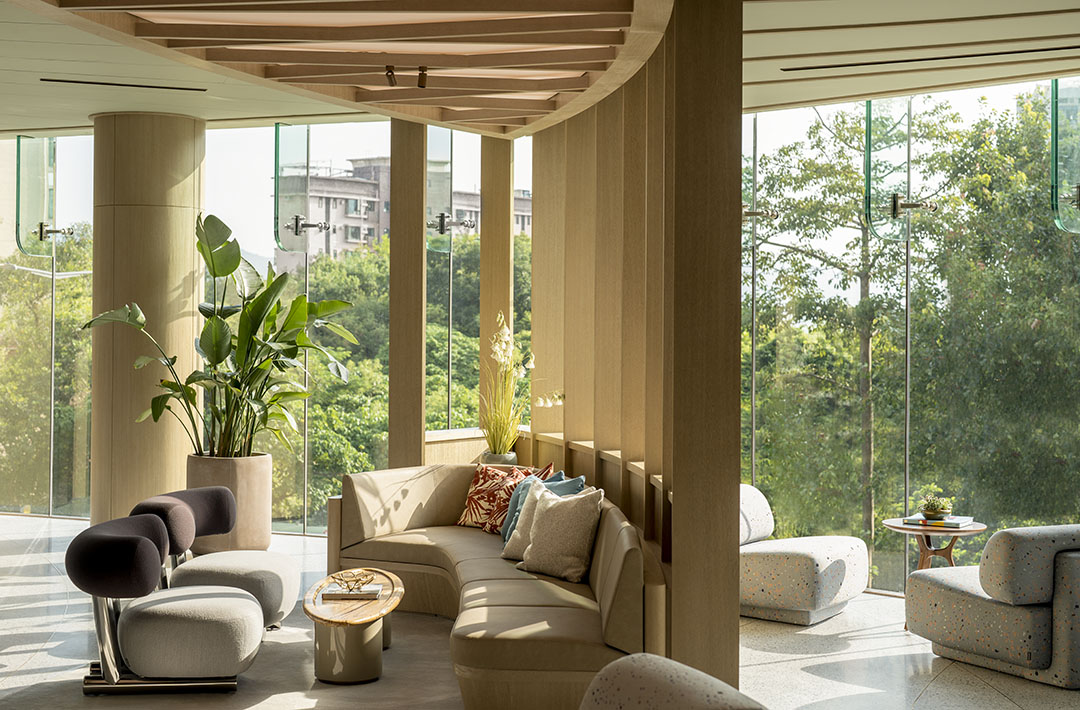


The Let's Chill area lets you relax and stay healthy with OMA-to-go vending machines offering Green Common* vegetarian series.
The Let's Move sport zone allows you to move your body and soothe your mind to the next level with yoga, spinning, and intensive training.
Intrigued by an unforgettable garden party with your family and friends? Visit our Chillax and book time to enjoy the private cooking and taste the homemade cakes and homebrewed rum.
A new spiritual lifestyle at Chill by OMA
The photo was taken on 21 September 2022 at OMA by the Sea and has been edited and processed with computerized imaging techniques, which is for reference only. The opening hours and use of different facilities of the clubhouse are subject to relevant laws, land grant conditions, terms of the deed of mutual covenant and the conditions of the actual environment. The use or operation of some facilities and/or services may be subject to the clubhouse rules and facilities guidelines and the consent or permit issued by relevant government department and may be subject to additional charges.
The photo was taken on 21 September 2022 at OMA by the Sea and has been edited and processed with computerized imaging techniques, which is for reference only. The opening hours and use of different facilities of the clubhouse are subject to relevant laws, land grant conditions, terms of the deed of mutual covenant and the conditions of the actual environment. The use or operation of some facilities and/or services may be subject to the clubhouse rules and facilities guidelines and the consent or permit issued by relevant government department and may be subject to additional charges.
The photo was taken on 22 September 2022 at OMA by the Sea and has been edited and processed with computerized imaging techniques, which is for reference only. The opening hours and use of different facilities of the clubhouse are subject to relevant laws, land grant conditions, terms of the deed of mutual covenant and the conditions of the actual environment. The use or operation of some facilities and/or services may be subject to the clubhouse rules and facilities guidelines and the consent or permit issued by relevant government department and may be subject to additional charges.
The photo was taken on 21 September 2022 at OMA by the Sea and has been edited and processed with computerized imaging techniques, which is for reference only. The opening hours and use of different facilities of the clubhouse are subject to relevant laws, land grant conditions, terms of the deed of mutual covenant and the conditions of the actual environment. The use or operation of some facilities and/or services may be subject to the clubhouse rules and facilities guidelines and the consent or permit issued by relevant government department and may be subject to additional charges.
This is a virtual tour of an unmodified show flat of a residential property in OMA by the Sea (“development”).
The content in this virtual tour were taken in the unmodified show flat of Unit B2 on 12th Floor of Tower 1 of the development on 3 May 2020 and were not taken in the actual unit of the Development. The condition shown could be different from the condition of the actual unit of the development after completion.
This virtual tour is for reference only. Due to technical constraints, images may have been edited or processed with computerized imaging techniques. Images may be distorted while viewing this virtual tour, and the condition shown may not be in scale and may not reflect the actual size and condition of the objects shown. For details of the residential properties of the development, please refer to the sales brochure.
The unmodified show flat is for showing the residential property concerned only and does not constitute and shall not be construed as constituting any offer, undertaking, representation or warranty, whether expressed or implied, in respect of the view from any residential property in the development or any part of the development. The unmodified show flat or the contents in this virtual tour may not show the external finishes, external pipes, or appearance of any part of the development.
The air grilles, sprinkler heads, visual alarms, air sampling points, downlights, open access, CCTV cameras and speakers in the show flat are the in-site built-in facilities of the sales office and do not form part of the fittings, finishes and appliances of the actual unit of the development. For fittings, finishes and appliances of the residential properties in the development, please refer to the sales brochure.
The cameras, video recorders or other equipment which may appear in the reflection in glass, mirrors or other reflecting surfaces in the unmodified show flat shown in this virtual tour are not part of the standard provisions to be provided in the actual unit and will not be provided in the actual unit.
Name of the Street and the Street Number: 166 Castle Peak Road - Tai Lam
District: So Kwun Wat Website: www.omabythesea.com
The photographs, images, drawings or sketches shown in this advertisement/promotional material represent an artist's impression of the development concerned only. They are not drawn to scale and/or may have been edited and processed with computerized imaging techniques. Prospective purchasers should make reference to the sales brochure for details of the development. The vendor also advises prospective purchasers to conduct an on-site visit for a better understanding of the development site, its surrounding environment and the public facilities nearby.
Vendor: Smart Tycoon Limited Holding companies of the Vendor: Silver Era (HK) Limited, Wing Tai Properties (International) Limited, Wing Tai Properties (B.V.I.) Limited and Wing Tai Properties Limited Authorized Person: Mr. Wong Ming-Yim of DLN Architects Limited Building Contractor: Paul Y. Construction & Engineering Co. Limited Vendor's Solicitors: Woo Kwan Lee & Lo Any authorized institution that has made a loan, or has undertaken to provide finance, for the construction of the development: DBS Bank Ltd., Hong Kong Branch# Any other person who has made a loan for the construction of the Development: Silver Era (HK) Limited Prospective purchaser is advised to refer to the sales brochure for any information on the development.
# The mortgage was discharged on 29 July 2021
The image is taken at Unit B1 on 17th Floor of Tower 2 of the Development on 27 October 2022 and has been processed with computerized imaging techniques. Only parts of the unit are shown in the image. The facilities, layout, partitions, specifications, dimensions, colours, materials, fittings, finishes, appliances, lightings, furniture, decorations, plants, landscapes (if any) and other objects in the image are for reference only and are not standard provision, and may not be provided or appear in the unit upon completion of sale and purchase of the unit. The views shown in the image are also for reference only and may not be applicable to all residential properties in the Development. The view of any unit may be affected by the floor location or level of the unit, its orientation and surrounding buildings and environment of the Development. The surrounding buildings and environment of the Development may change from time to time. The Vendor reserves the right to change all or any of the above, which shall be subject to final approval by the relevant government authority(ies). Please refer to the sales brochure for details of standard provision fittings, finishes and appliances and layout of the unit. Fittings, finishes and appliances are also subject to those stipulated in the agreement for sale and purchase. The image does not constitute and shall not be construed as any express or implied offer, representation, undertaking or warranty given by the vendor. The vendor also advises prospective purchasers to conduct on-site visit for a better understanding of the development site, its surrounding environment and the public facilities nearby.
The cameras, video recorders or other equipment which may appear in the reflection in glass, mirrors or other reflecting surfaces in the unit shown in this image is not part of the standard provision to be provided in the actual unit and will not be provided in the actual unit.
This advertisement is published by the Vendor. Date of Production: 1 December 2022
Name of the Street and the Street Number: 166 Castle Peak Road - Tai Lam
District: So Kwun Wat Website: www.omabythesea.com
The photographs, images, drawings or sketches shown in this advertisement/promotional material represent an artist's impression of the development concerned only. They are not drawn to scale and/or may have been edited and processed with computerized imaging techniques. Prospective purchasers should make reference to the sales brochure for details of the development. The vendor also advises prospective purchasers to conduct an on-site visit for a better understanding of the development site, its surrounding environment and the public facilities nearby.
This advertisement is published by the Vendor. Vendor: Smart Tycoon Limited Holding companies of the Vendor: Silver Era (HK) Limited, Wing Tai Properties (International) Limited, Wing Tai Properties (B.V.I.) Limited and Wing Tai Properties Limited Authorized Person: Mr. Wong Ming-Yim of DLN Architects Limited Building Contractor: Paul Y. Construction & Engineering Co. Limited Vendor's Solicitors: Woo Kwan Lee & Lo Any authorized institution that has made a loan, or has undertaken to provide finance, for the construction of the development: DBS Bank Ltd., Hong Kong Branch# Any other person who has made a loan for the construction of the Development: Silver Era (HK) Limited
Date of Production: 22 November, 2022
#The mortgage was discharged on 29 July 2021
Date of Last Update: 4 February 2026


